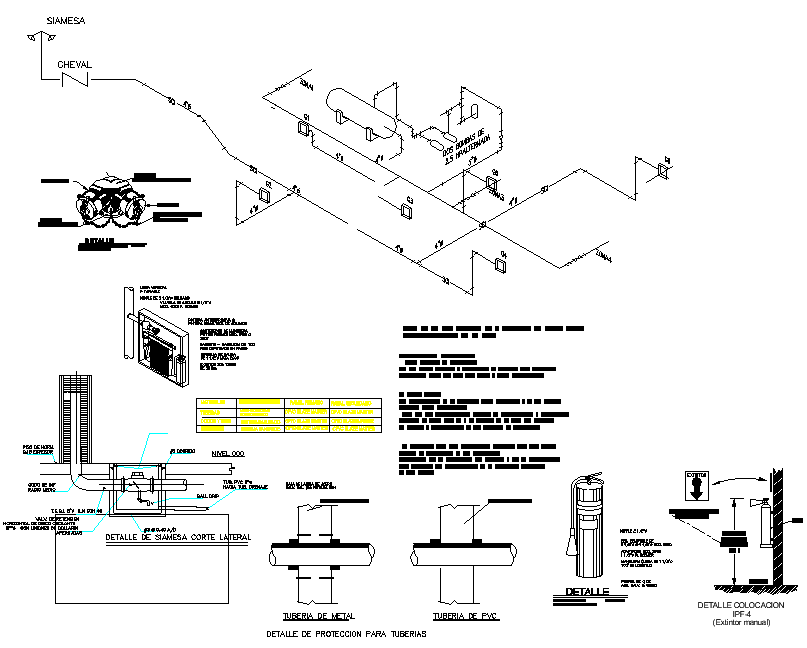Electrical circuit plan detail
Description
Electrical circuit plan detail, naming detail, dimension detail, pipe detail, specification detail, etc.
File Type:
DWG
File Size:
1.5 MB
Category::
Electrical
Sub Category::
Architecture Electrical Plans
type:
Gold
Uploaded by:

