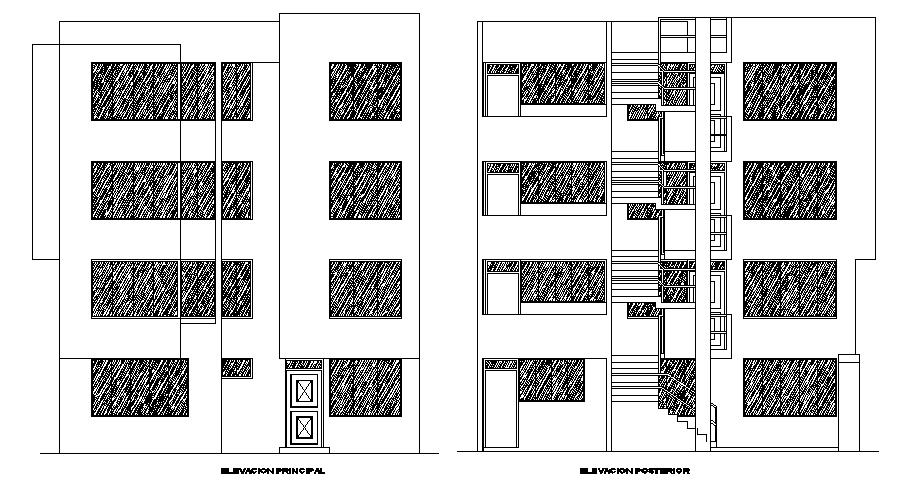Front elevation of a building dwg file
Description
Front elevation of a building dwg file, Office 2d elevation details dwg file and building design , here there is front elevation design of a big building , posh building, high rise building design in auto cad format
Uploaded by:

