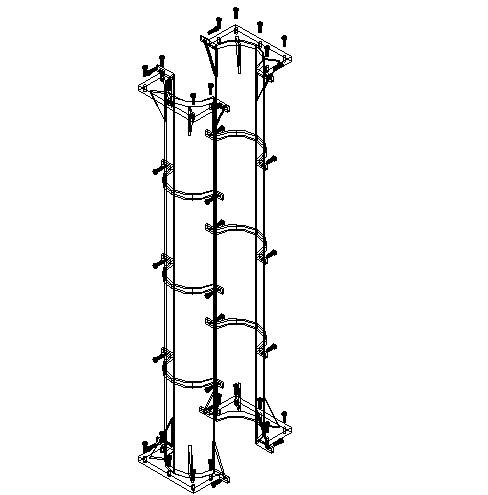Steel form work for reinforced concrete columns 3d
Description
Steel form work for reinforced concrete columns 3d ,Sectional details with text detailing, sectional details with measurement and text is shown
File Type:
DWG
File Size:
1.5 MB
Category::
Structure
Sub Category::
Section Plan CAD Blocks & DWG Drawing Models
type:
Gold
Uploaded by:

