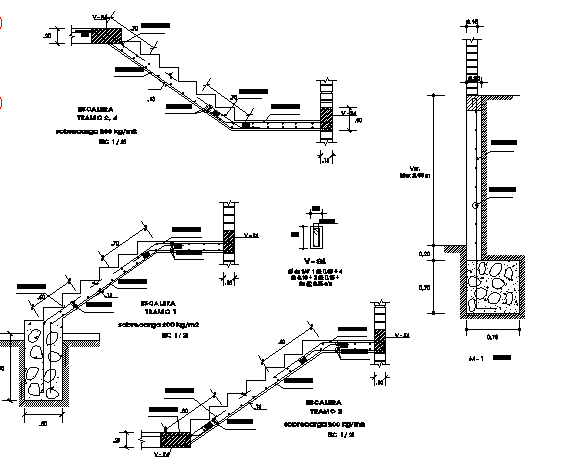Staircase design and sectional elevation dwg file
Description
Staircase design and sectional elevation dwg file, Installation layout plan dwg file, top view of a layout is shown , construction detail of staircase is shown in auto cad format
File Type:
DWG
File Size:
1.3 MB
Category::
Structure
Sub Category::
Section Plan CAD Blocks & DWG Drawing Models
type:
Free
Uploaded by:

