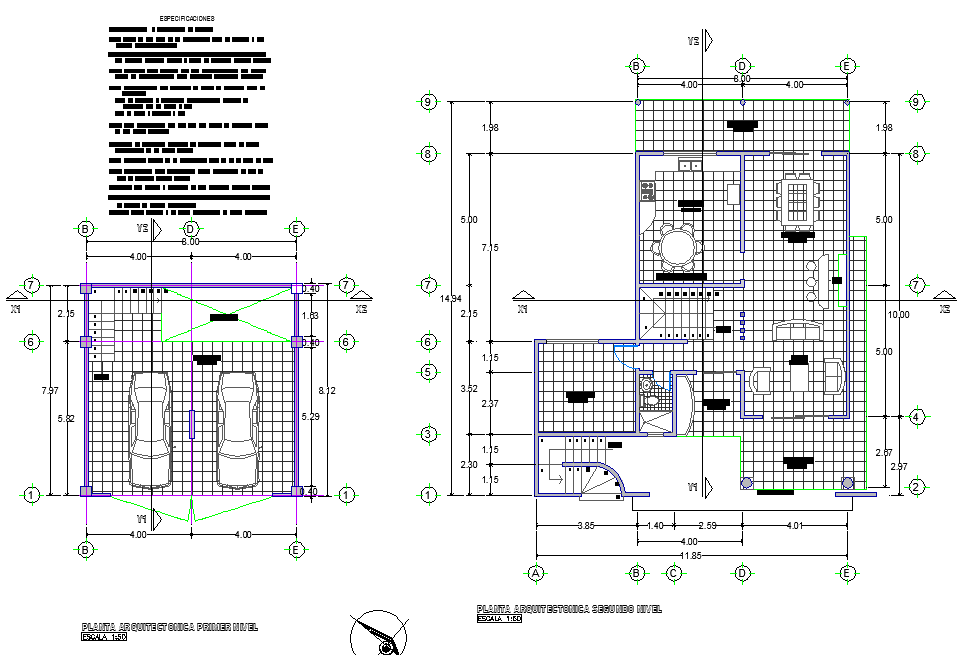Working house plan dwg file
Description
Working house plan dwg file, section line, centre line, car parking, dimension, naming, stair detail, specification detail, shaft detail, north direction, scale 1:50, furniture detail in a sofa, table, chair, door, and window, etc.
Uploaded by:
