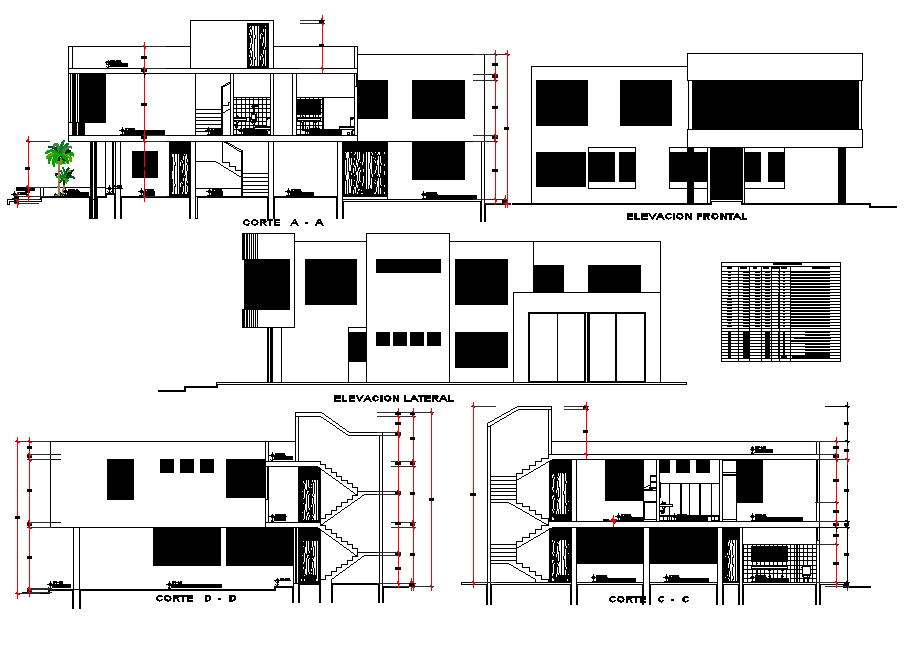Elevation and section Local remodelling dwg file
Description
Elevation and section Local remodelling dwg file, front elevation and side elevation, specification table detail, section A-A’, section C-C’ detail and section D-D’ detail, measurement detail, dimension detail, landscaping in tree and plant, levelling detail, etc.
Uploaded by:

