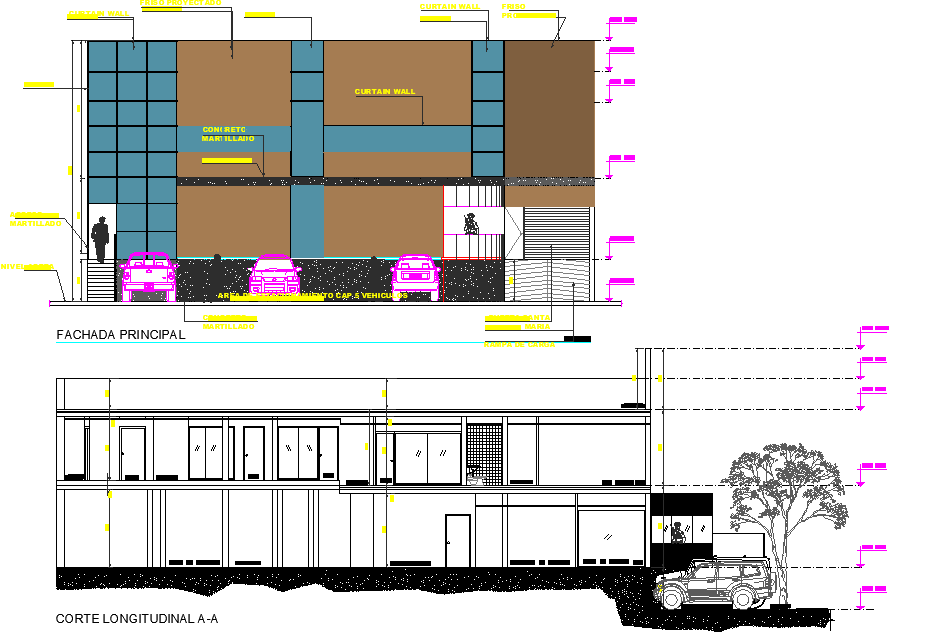Section and elevation parts for commercial and office plan dwg file
Description
Section and elevation parts for commercial and office plan dwg file, front elevation detail, section A-A’ detail, levelling detail, car parking detail, furniture detail in door and window detail, etc.
Uploaded by:
