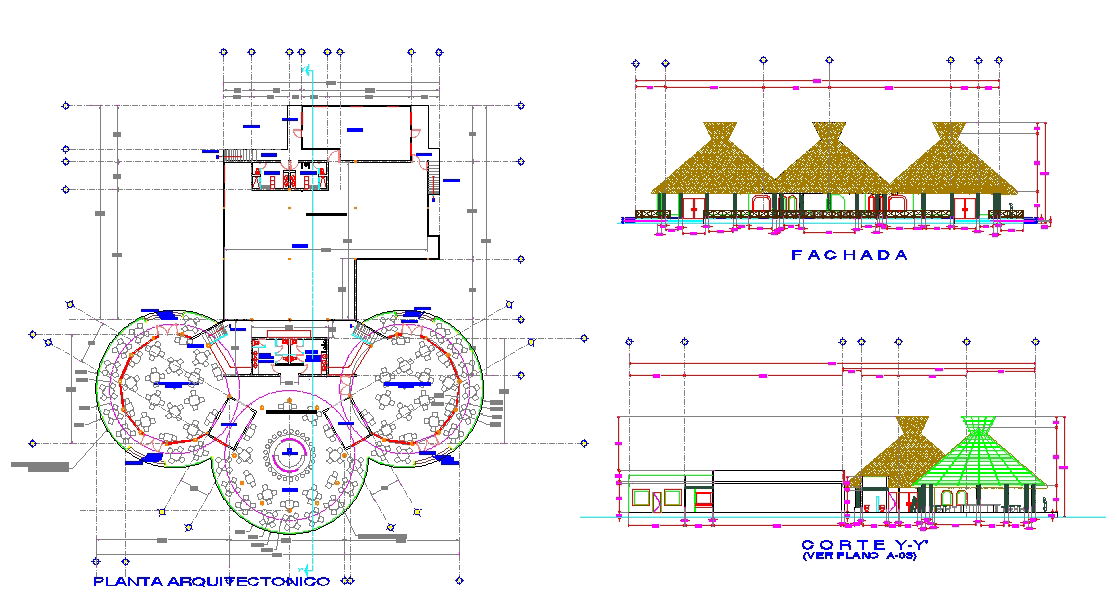Restaurant project
Description
layout plan of all floor, bedrooms, restaurant, dining area, section plan elevation design, furniture plan and vehicle parking of Tourist Restaurant Design plan. Restaurant project DWG, Restaurant project Download file, Restaurant project Design

Uploaded by:
john
kelly
