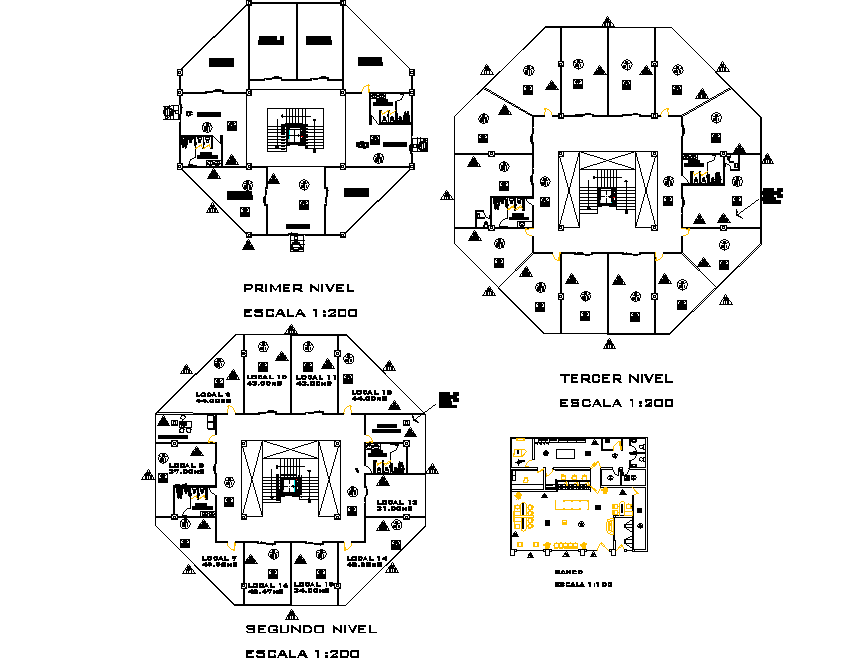Commercial square diamond plan layout file
Description
Commercial square diamond plan layout file, scale 1:200 detail, section line detail, cut out detail, stair detail, furniture detail in door, chair, table, sofa and window detail, toilet detail, etc.
Uploaded by:

