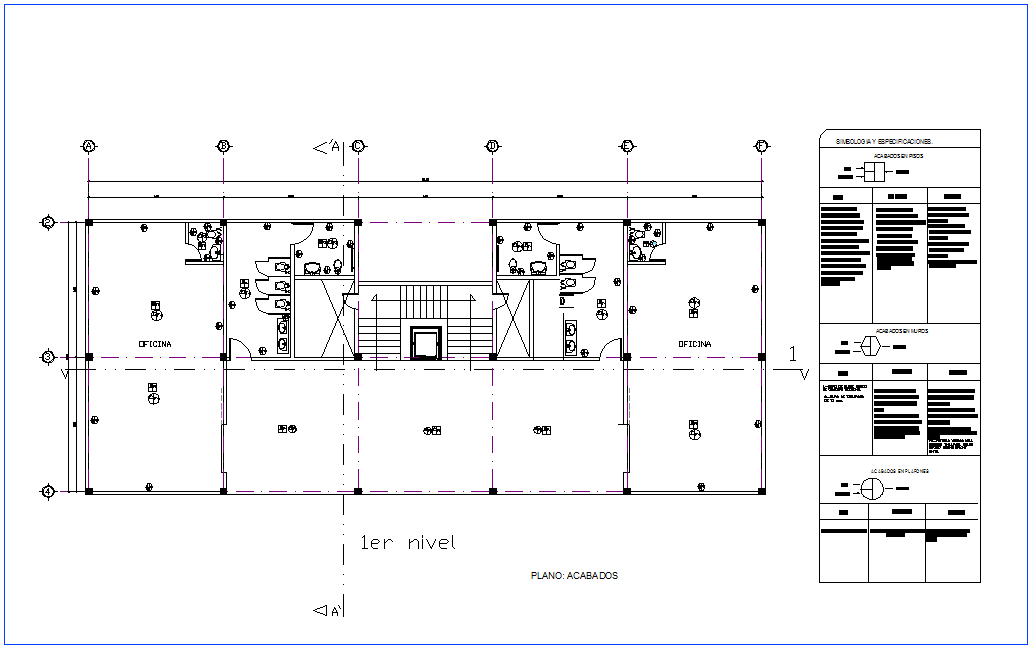Office finishes plan of first floor dwg file
Description
Office finishes plan of first floor dwg file in first floor plan with view of area distribution and view of wall and column view and view of office distribution view with washing area with necessary dimension and detail.
Uploaded by:
