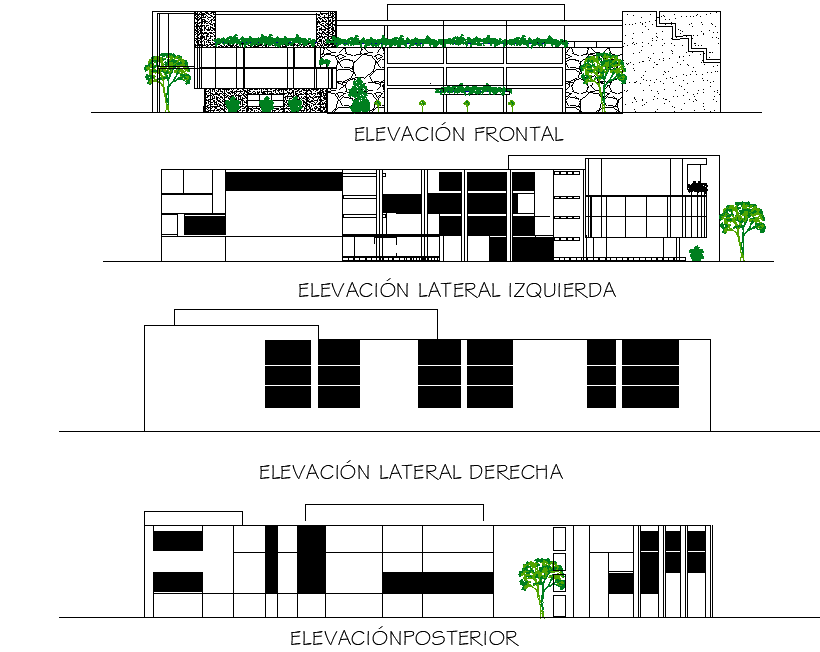Elevation office centre commercial plan dwg file
Description
Elevation office centre commercial plan dwg file, front elevation detail, right elevation detail, left elevation detail, back elevation detail, landscaping detail in tree and plant detail, etc.
Uploaded by:
