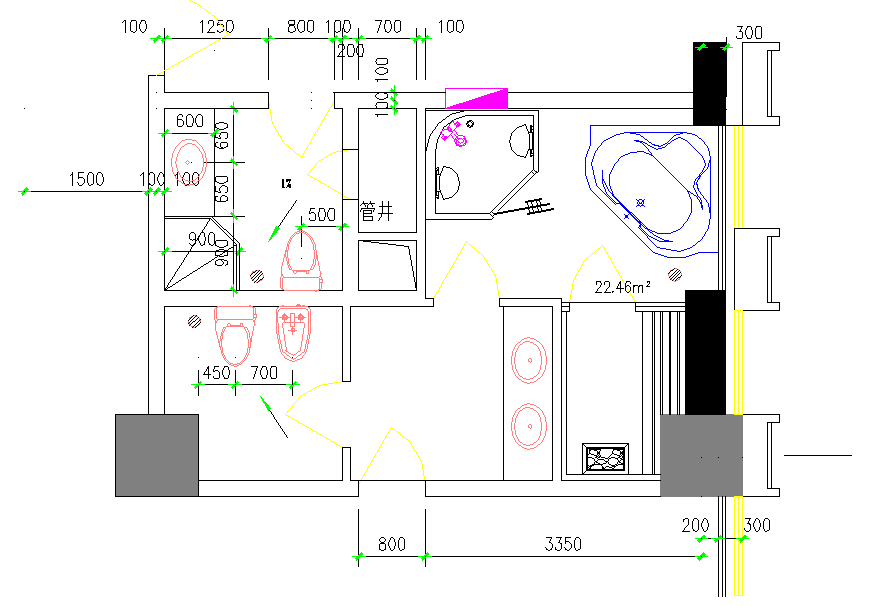Wash Area & Bathroom Detail
Description
Wash Area & Bathroom Detail in autocad file, plan with distribution,wall,flooring,entry view,sanitary view with wash basin,tub,water line with detail and view of bath room knight with necessary dimension.
Uploaded by:
zalak
prajapati

