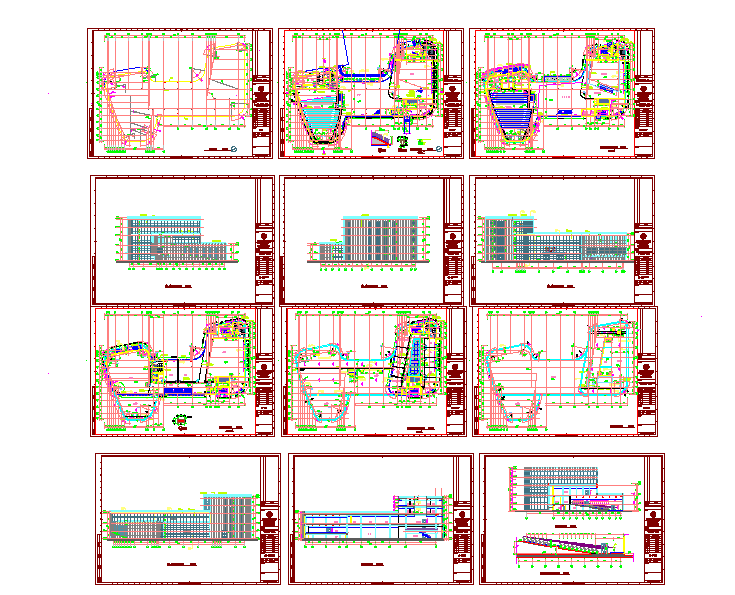Technology Development Investment Company design
Description
Technology Development Investment Company design. Location map, Ground floor plan, Shaft elevation, Floor plan, Shaft elevation etc detail in autocad file,
File Type:
DWG
File Size:
66 KB
Category::
Mechanical and Machinery
Sub Category::
Factory Machinery
type:
Gold
Uploaded by:
zalak
prajapati

