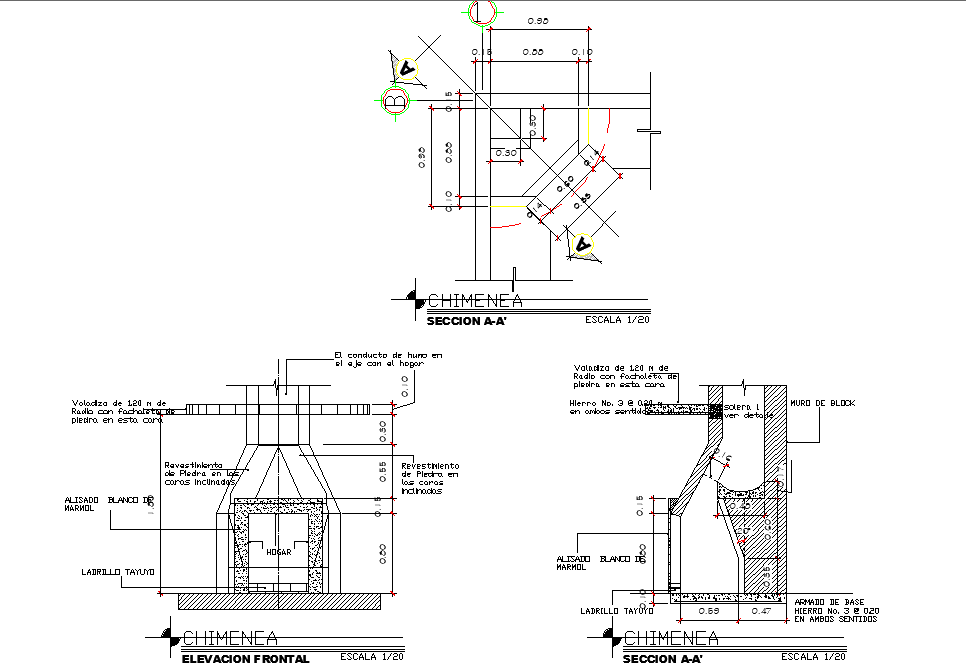Detail of chimney autocad file
Description
Detail of chimney autocad file, dimension detail, naming detail, plan, elevation and section detail, section line detail, concert mortar detail, scale 1:20 detail, centre line plan detail, etc.
File Type:
DWG
File Size:
356 KB
Category::
Dwg Cad Blocks
Sub Category::
Cad Logo And Symbol Block
type:
Gold
Uploaded by:

