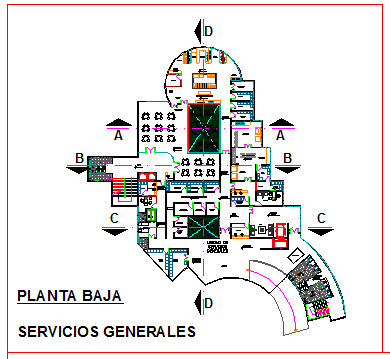Ground level design drawing of corporate building design drawing
Description
Here the Ground level design drawing of corporate building design drawing with general services like dinning room area design, maintenance and workshop area design,laundry area,corridor area, hall area design drawing in this auto cad file.
Uploaded by:
zalak
prajapati
