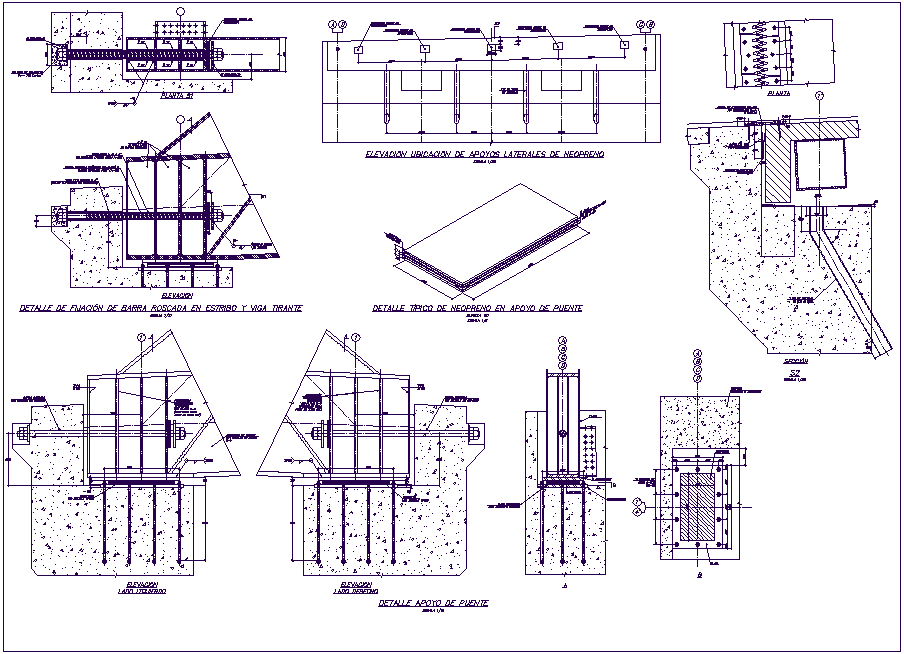Bridge part construction view dwg file
Description
Bridge part construction view dwg file in plan with view of concrete view and elevation with
view of foundation bolt view,and concrete view construction view with detail view with necessary dimension.
Uploaded by:

