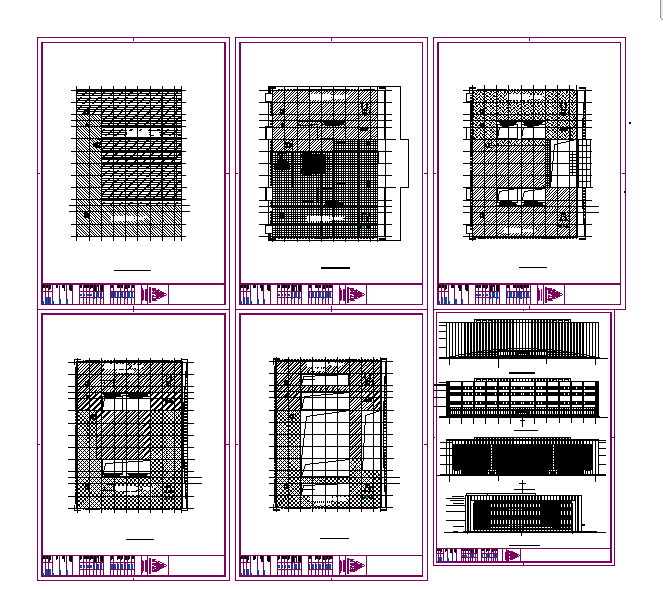Commercial Complex Architecture Project
Description
Commercial Complex Architecture Project structural detail plan with section and elevation working plan and detail of column and beam detail complete furniture detailing is shown design etc.
Uploaded by:
zalak
prajapati

