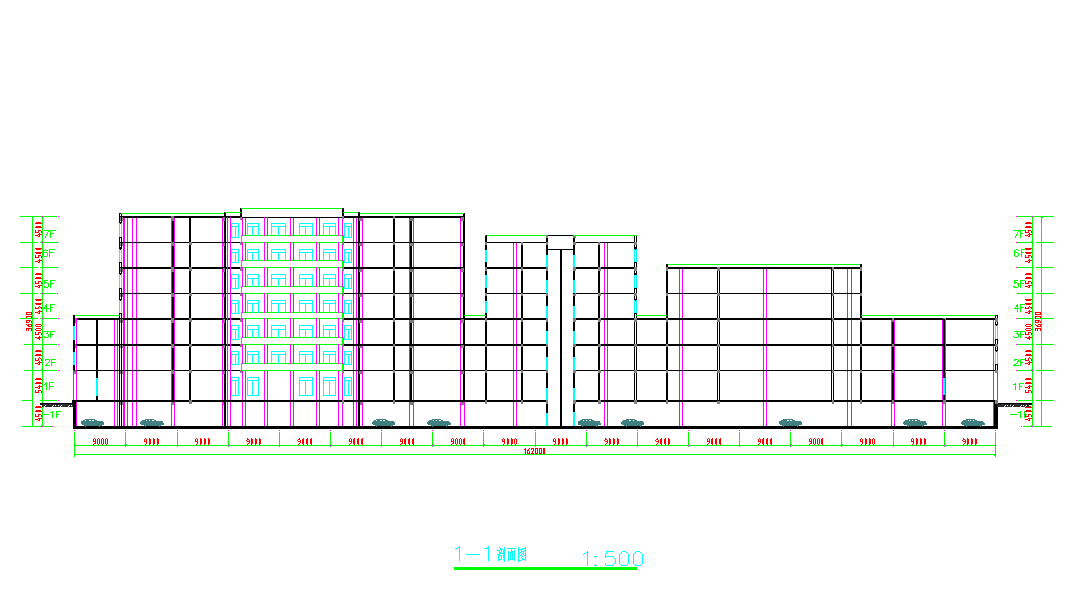High Rise Commercial Complex Design
Description
High Rise Commercial Complex Design. block area,wall,door and window view wall support view and different section with view of floor,floor level,wall,door and window and view of wall and wall support view with necessary dimension.
Uploaded by:
zalak
prajapati
