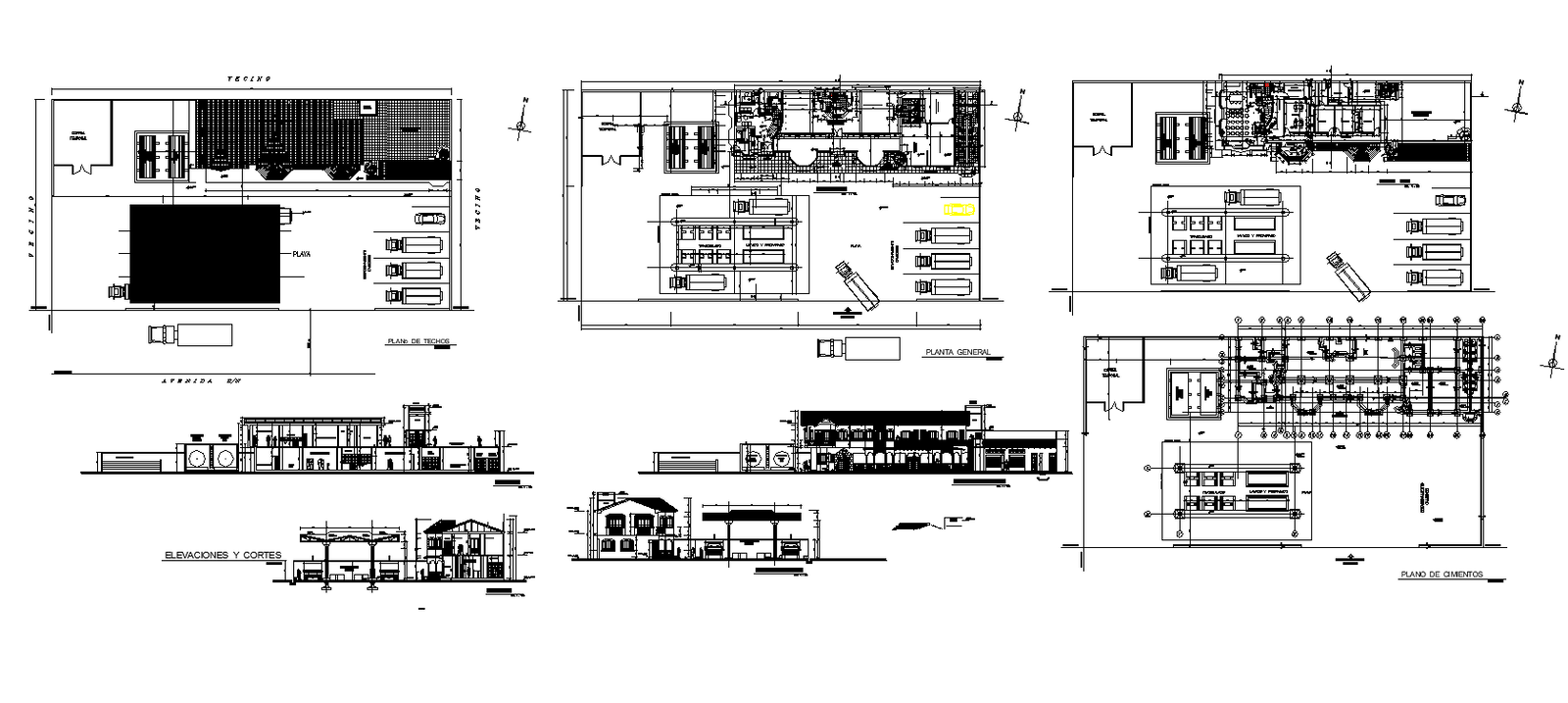Artisan Center DWG file, Elevation for AutoCAD Format
Description
The architecture layout plan of Artisan Center dwg file. find construction plan, structure plan, section plan, foundation plan and beam detail, Elevation design in Autocad format.
Uploaded by:
