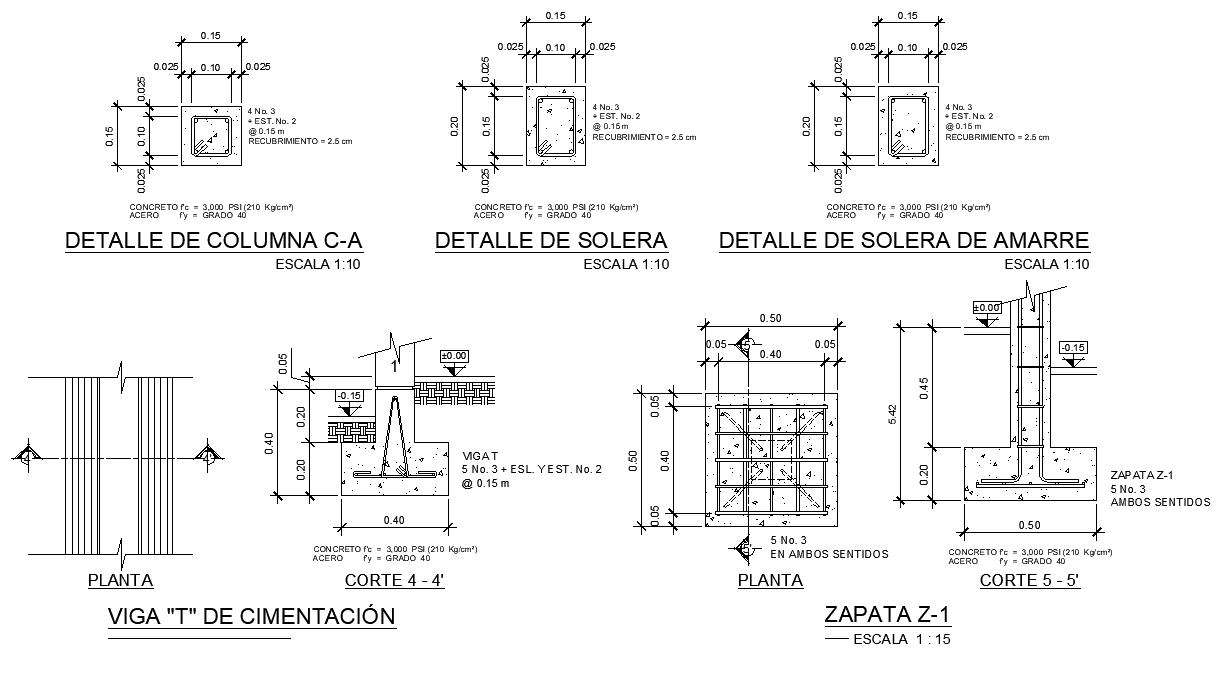Structural detail layout file
Description
Structural detail layout file, foundation plan and section detail, column section detail, dimension detail, naming detail, section line detail, reinfroceemnt detail, bolt nut detail, leveling detail, etc.
Uploaded by:

