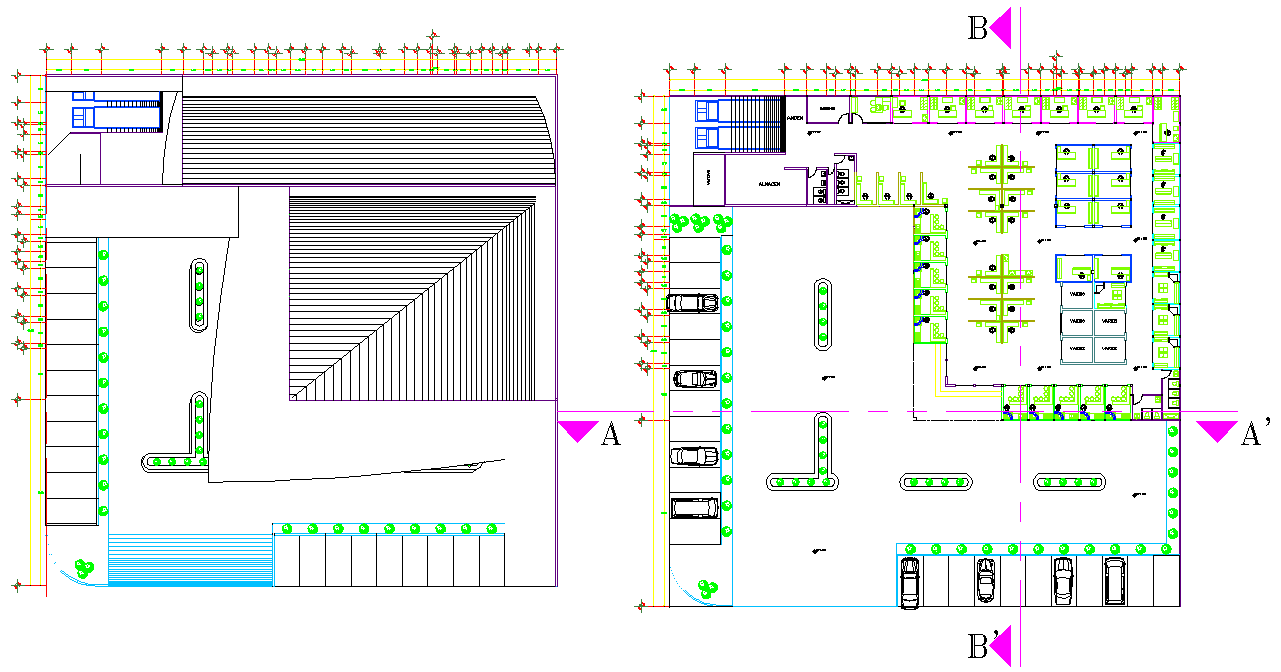Market layout dwg file
Description
Market layout dwg file, section detail, centre line plan detail, dimension detail, naming detail, car parking detail, landscaping detail in tree and plant detail, hatching detail, furniture detail in table, chair, door and window detail, etc.
Uploaded by:
