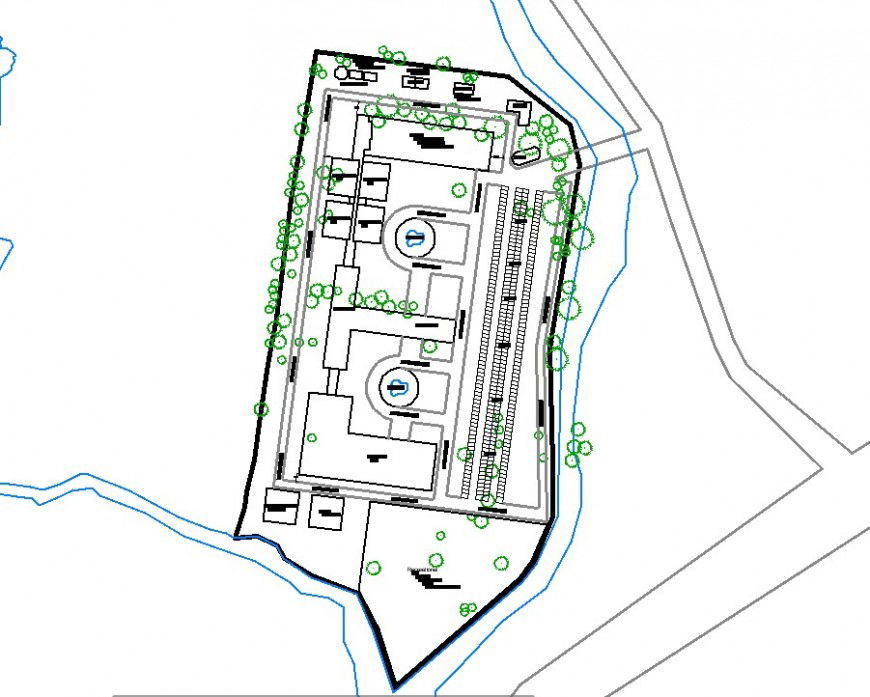Commercial building line plan autocad file
Description
Commercial building line plan autocad file, landscaping detail in tree and plant detail, leveling detail, brick wall detail, flooring detail, building boundary detail, leveling detail, round circle detail, not to scale detail, etc.
Uploaded by:
Eiz
Luna

