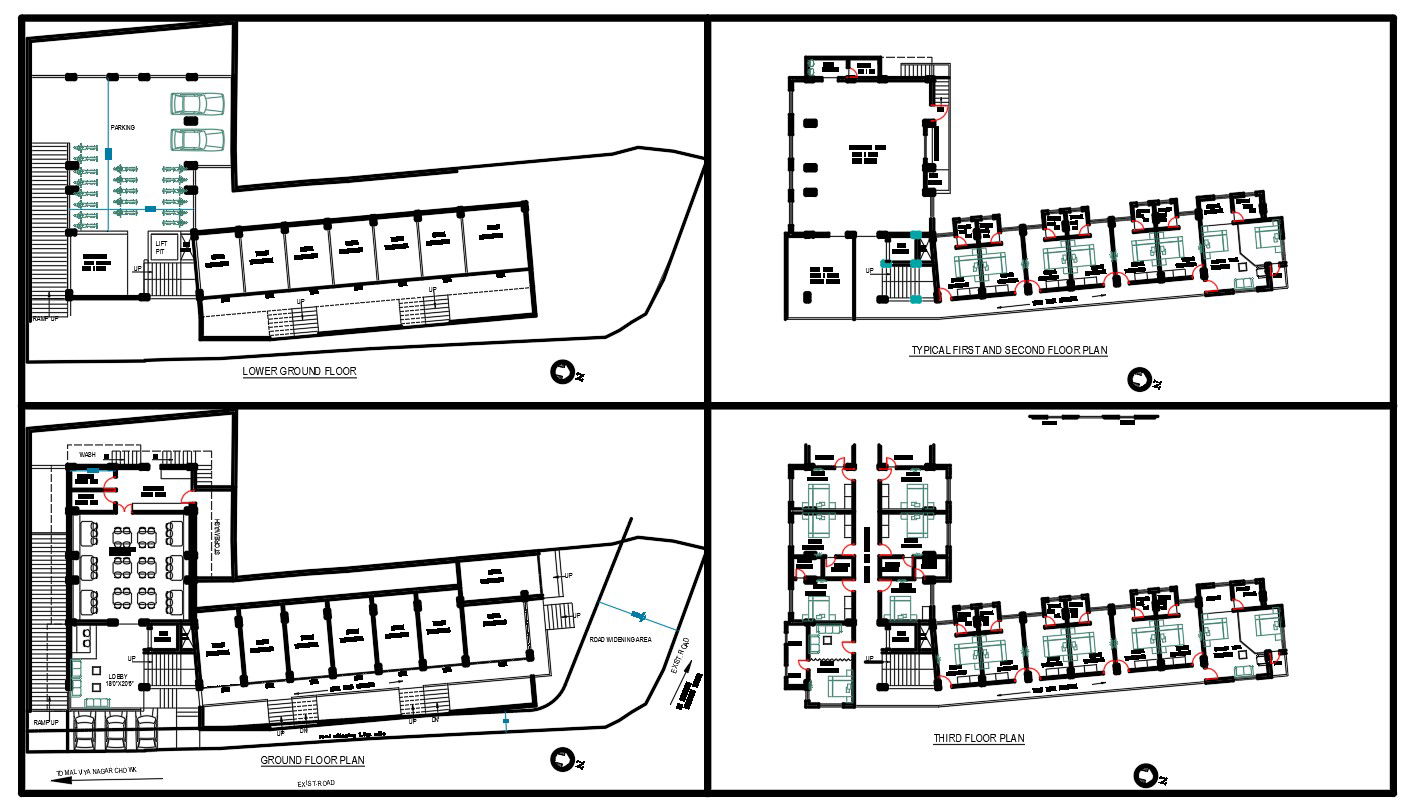Hotel Building Building Floor Plan
Description
Mixed use building design drawing it is 4 story-ed structure which includes functional halls and mini banquet halls, commercial shops and hotel details with furniture layout at each level and dimensions in dwg file.

Uploaded by:
neha
sharma
