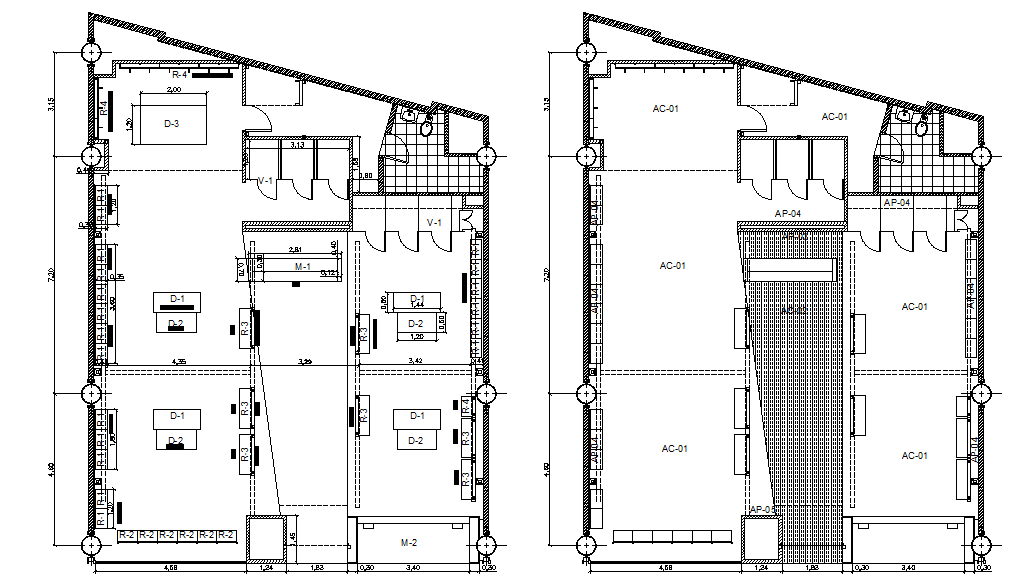Commercial working plan detail dwg file
Description
Commercial working plan detail dwg file, Commercial working plan detail with dimension detail, naming detail, center line plan detail with numbering detail, cut out detail, section line plan detail, etc.
Uploaded by:
