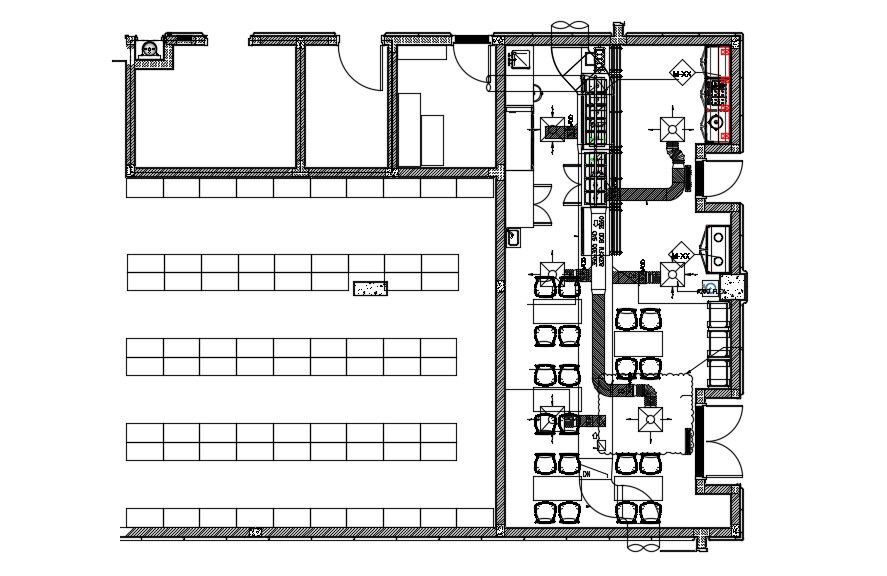Office Building Design Layout Architecture Plan
Description
2d CAD drawing details of office building design layout plan that shows furniture blocks details in building along with work station, cabin, building floor level, and various other details download file for free.

Uploaded by:
akansha
ghatge

