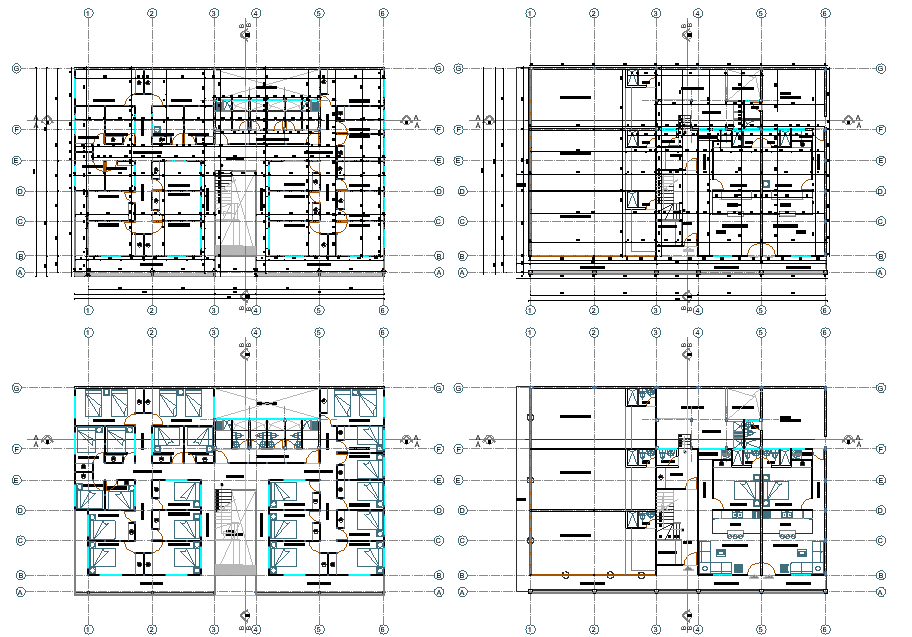Planning residential house autocad file
Description
Planning residential house autocad file, section line detail, centre lien detail, dimension detail, naming detail, cut out detail, furniture detail in table, chair, sofa, door and window detail, tolet detail, etc.
Uploaded by:
