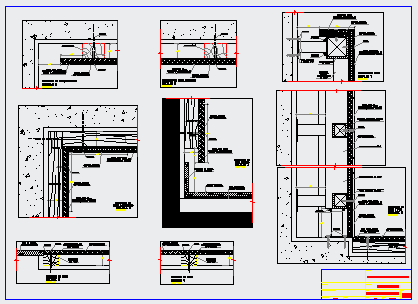Construction detail section design drawing
Description
Here the Construction detail section design drawing with floor section detail design drawing, wall section detail design drawing etc detailing design drawing in this auto cad file.
Uploaded by:
zalak
prajapati
