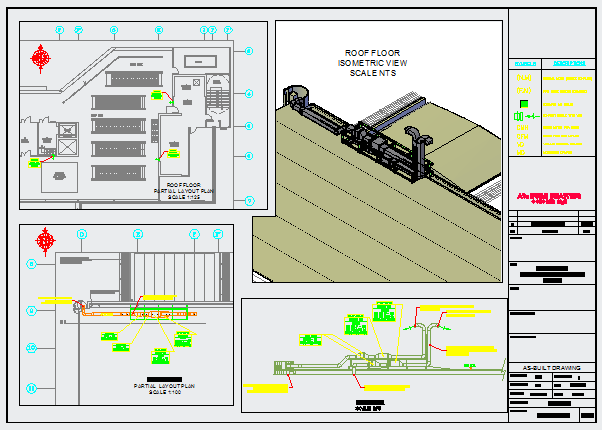3D view of mechanical ventilation layout of roof floor design drawing
Description
Here the 3D view of mechanical ventilation layout of roof floor design drawing with roof floor plan partial layout plan scale 1:125, duct detail section drawing, section detail drawing of ventilation design drawing in this auto cad file.
Uploaded by:
zalak
prajapati
