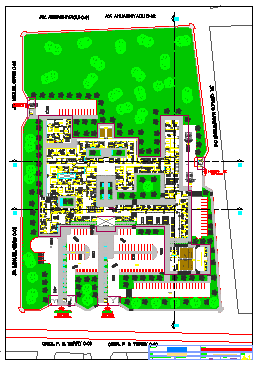Landscaping layout of Hospital design drawing
Description
Here the Landscaping layout of Hospital design drawing with all detailing and furnishing layout and all needed area shown in layout design drawing in this auto cad file.
Uploaded by:
zalak
prajapati
