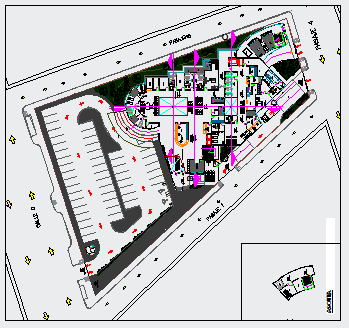Proposed layout of Typical hospital design drawing
Description
Here the Proposed layout of Typical hospital design drawing with proposed layout plan design drawing and center line plan design drawing in this auto cad file.
Uploaded by:
zalak
prajapati

