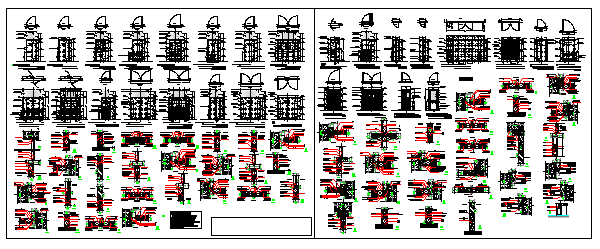Various types Section drawing of Door detail design drawing
Description
Here the Various types Section drawing of Door detail design drawing with plan design drawing and also section detail design drawing in this auto cad file.
File Type:
DWG
File Size:
876 KB
Category::
Dwg Cad Blocks
Sub Category::
Windows And Doors Dwg Blocks
type:
Gold
Uploaded by:
zalak
prajapati
