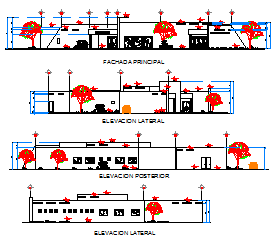Elevation design drawing of Clinic design drawing
Description
Here the Elevation design drawing of Clinic design drawing with main faced elevation, lateral elevation design, posterior elevation design drawing in this auto cad file.
Uploaded by:
zalak
prajapati
