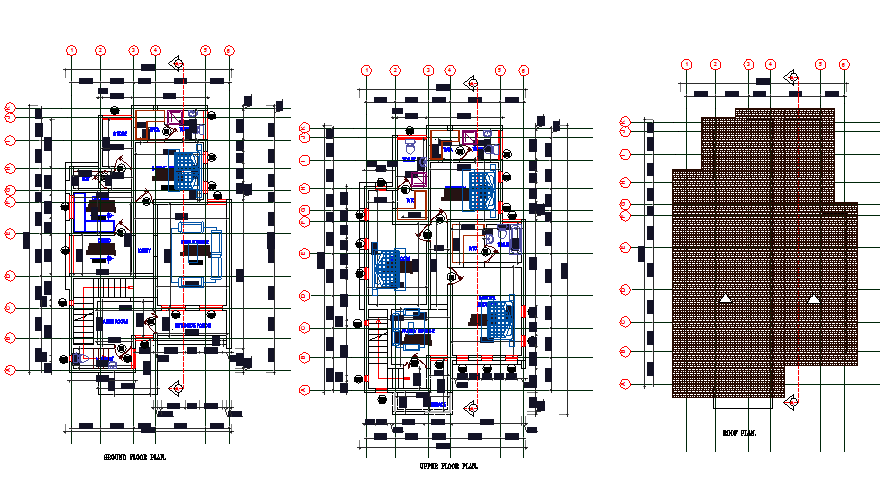4 bed room duplex house dwg file
Description
4 bed room duplex house dwg file, centre line detail, dimension detail, naming detail, ground floor to roof floor detail, section lien detail, stair detail, furniture detail in sofa, table, chair, door and window detail, etc.
Uploaded by:
