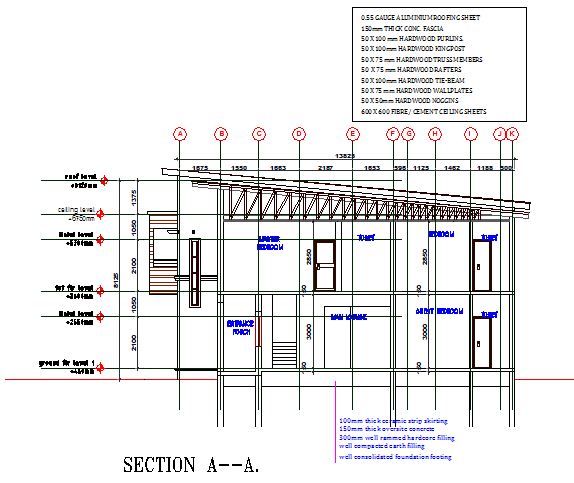Detail of section layout file
Description
Detail of section layout file, section A-A’ detail, specification detail, leveling detail, dimension detail, naming detail, centre line detail, roof reinforcement detail, furniture detail in door and window detail, stair detail, etc.
Uploaded by:

