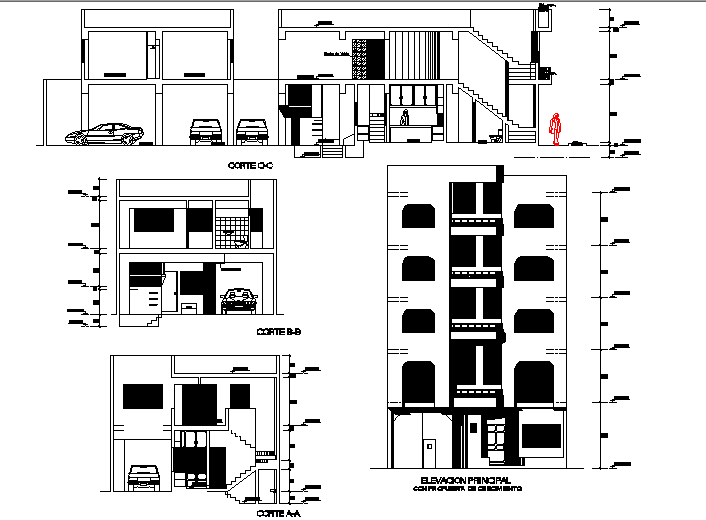Elevation and section family house autocad file
Description
Elevation and section family house autocad file, front elevation detail, section A-A’ detail, section B-B’ detail, section C-C’ detail, leveling detail, dimension detail, car parking detail, stair section detail, etc.
Uploaded by:

