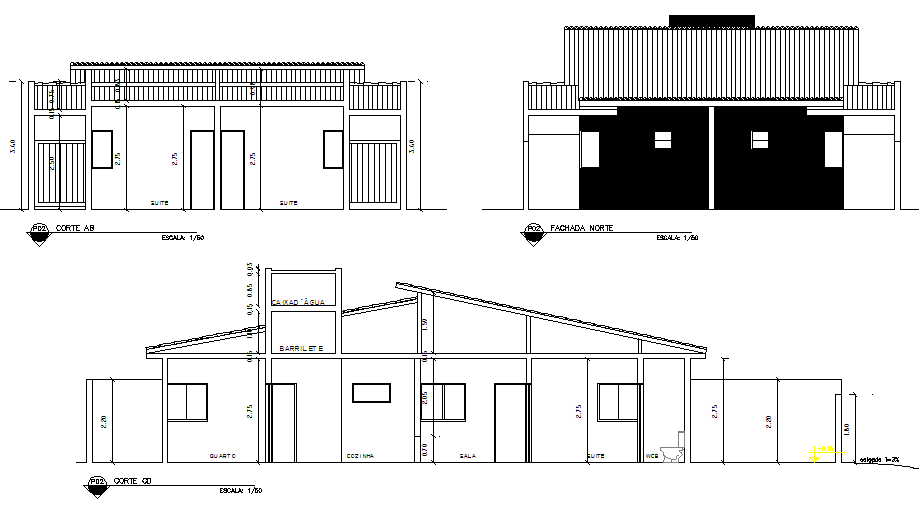Elevation and section house dwg file
Description
Elevation and section house dwg file, scale 1:50 detail, front elevation detail, section A-A’ detail, section B-B’ detail, furniture detail in door and window detail, dimension detail, naming detail, etc.
Uploaded by:

