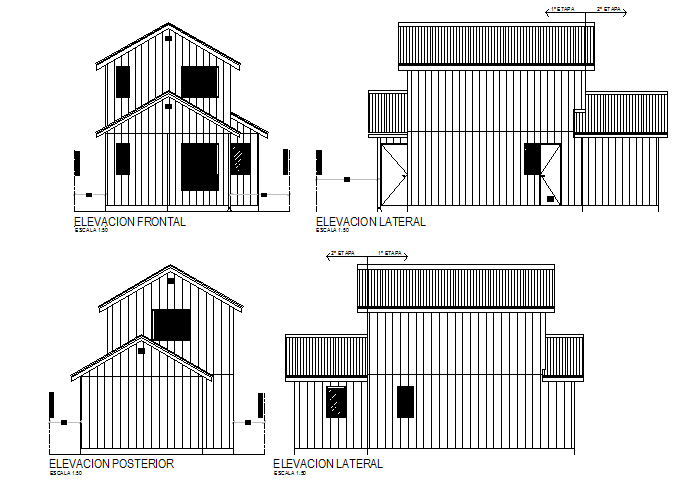2 floor apartment elevation plan autocad file
Description
2 floor apartment elevation plan autocad file, front elevation detail, right elevation detail, left elevation detail, back elevation detail, dimension detail, naming detail, furniture detail in door and window detail, etc.
Uploaded by:
