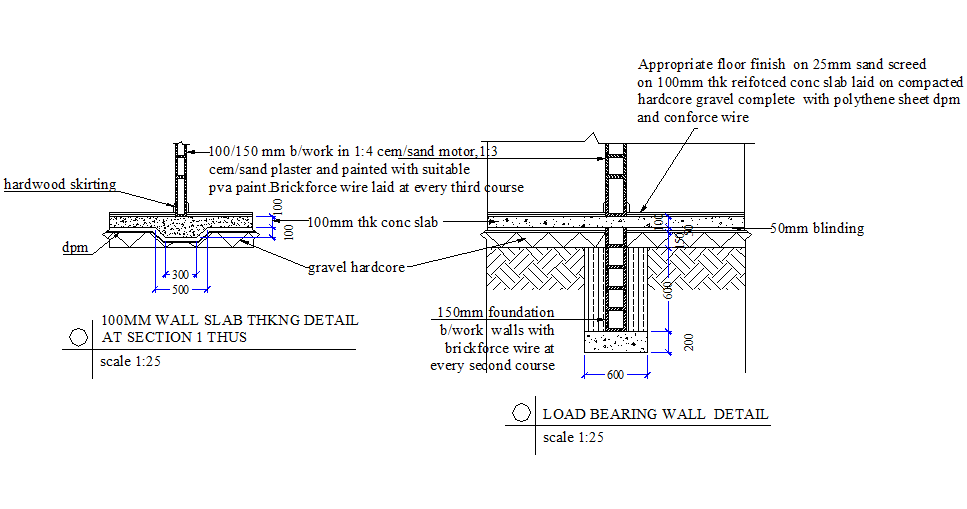Load bearing wall detail autocad file
Description
Load bearing wall detail autocad file, 10mm wall slab thickness detail at section, dimension detail, naming detail, reinforcement detail, naming detail, concert mortar detail, scale 1:25 detail, etc.
Uploaded by:
