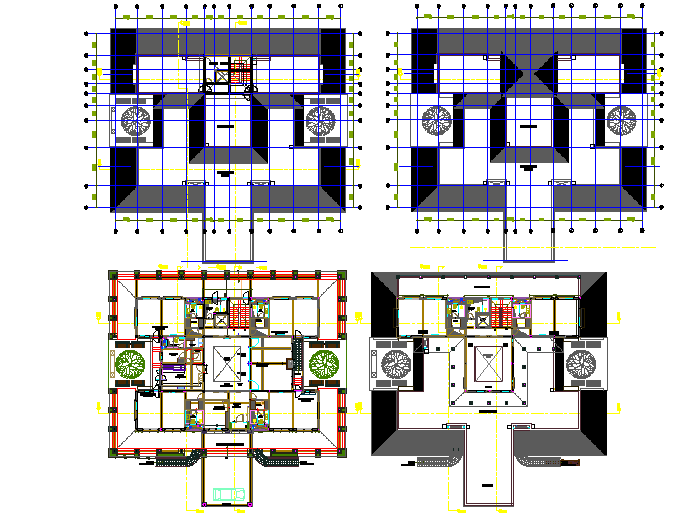Planning Farm house dwg file
Description
Planning Farm house dwg file, centre lien detail, dimension detail, naming detail, landscaping detail in tree and plant detail, cut out detail, furniture detail in door, window, table, chair and sofa detail, stair detail, etc.
Uploaded by:
