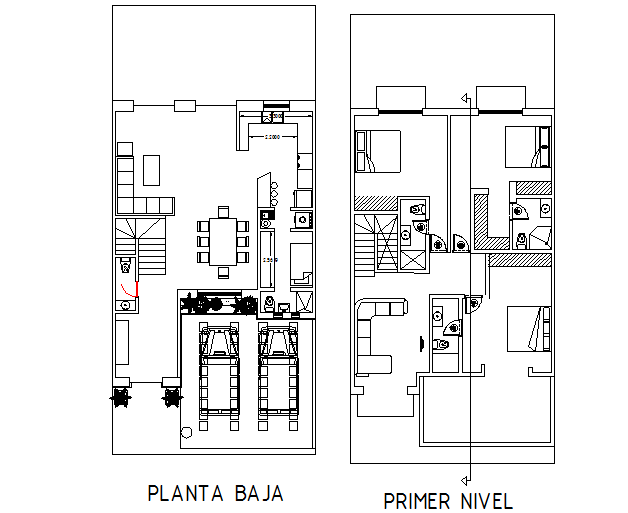Planning house dwg file
Description
Planning house dwg file, section lien detail, stair detail, car parking detail, furniture detail in sofa, table, chair, door and window detail, landscaping detail in tree and plant detail, door numbering detail, etc.
Uploaded by:
