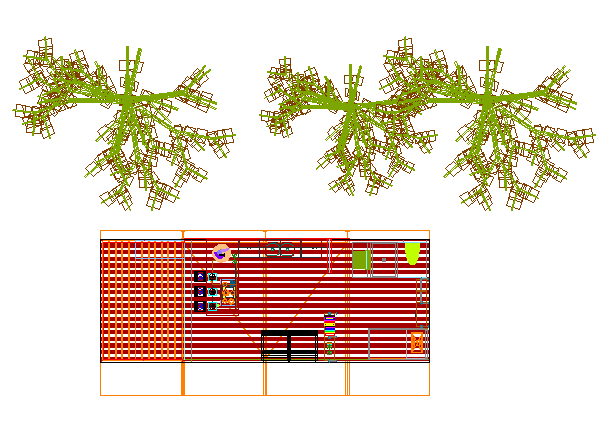Front sectional details of furniture
Description
Front sectional details of furniture, Sectional detail and elevation ,furniture details are shown, dining arrangement , all elevation detail is shown
File Type:
DWG
File Size:
4 MB
Category::
Structure
Sub Category::
Section Plan CAD Blocks & DWG Drawing Models
type:
Free
Uploaded by:
