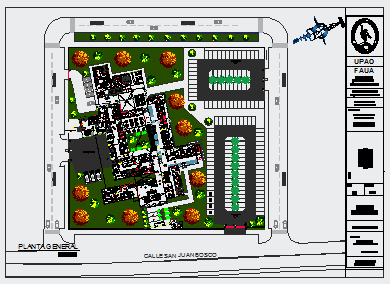General Landscaping layout of women's hospital
Description
Here the General Landscaping layout of women's hospital with plan design drawing needed area design and furniture layout plan design drawing with detailing design drawing in this auto cad file.
Uploaded by:
zalak
prajapati
