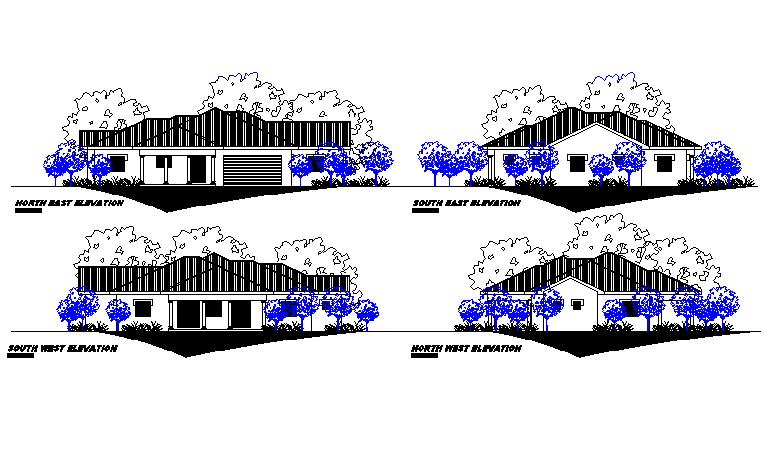Elevation house detail autocad file
Description
Elevation house detail autocad file, north elevation detail, south elevation detail, landscaping detail in tree and plant detail, roof detail, furniture detail in door and window detail, etc.
Uploaded by:
