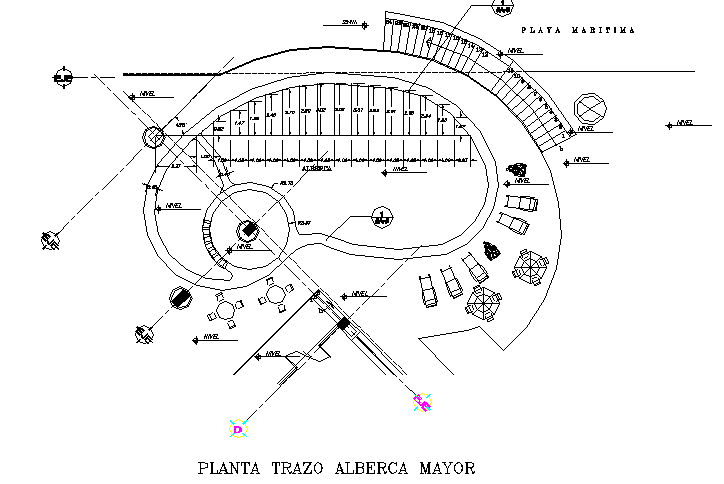Constructive details full construction details foundation roof
Description
Constructive details full construction details foundation roof, Depth sectional detailing, top view of a layout is shown , construction detail in auto cad format
Uploaded by:

