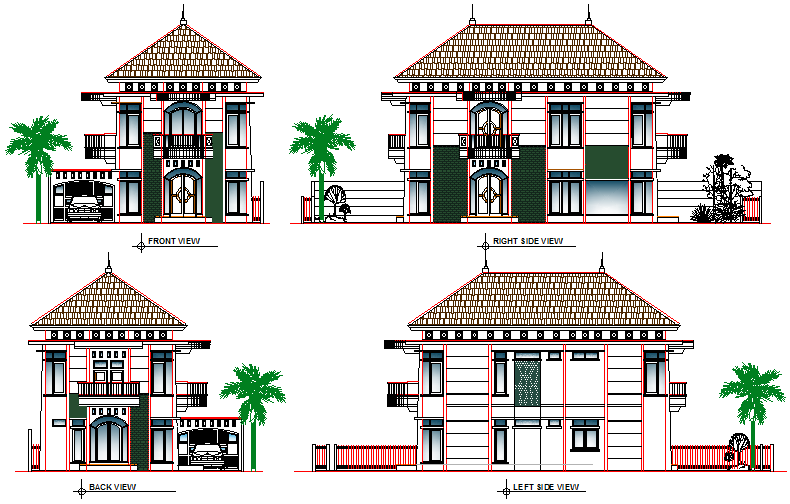Elevation house detail autocad file
Description
Elevation house detail autocad file, front elevation view detail, left elevation view detail, right elevation view detail, back elevation detail, landsceping detail in tree and window detail, car parking detail, roof elevation detail, etc.
Uploaded by:
