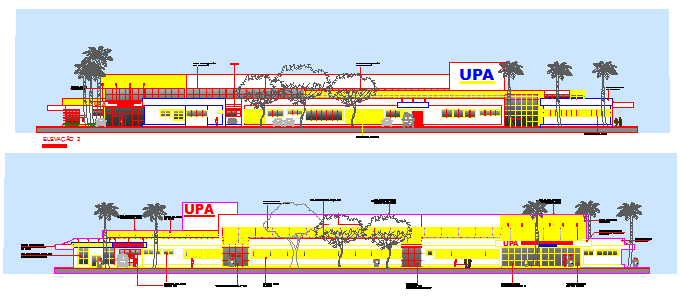Elevation design drawing of Big health center design drawing
Description
Here the Elevation design drawing of Big health center design drawing with main front elevation design and rear view design back view design drawing in this auto cad file.
Uploaded by:
zalak
prajapati
