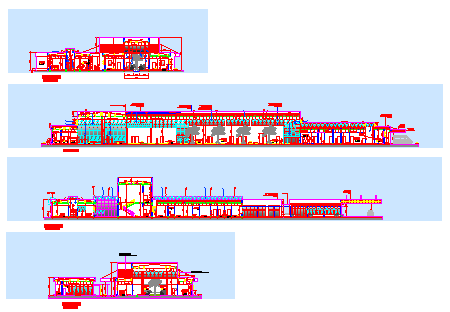Section Design drawing of big health center design drawing
Description
Here the Section Design drawing of big health center design drawing with four different side section cutting design drawing with all detailing design in this auto cad file.
Uploaded by:
zalak
prajapati
