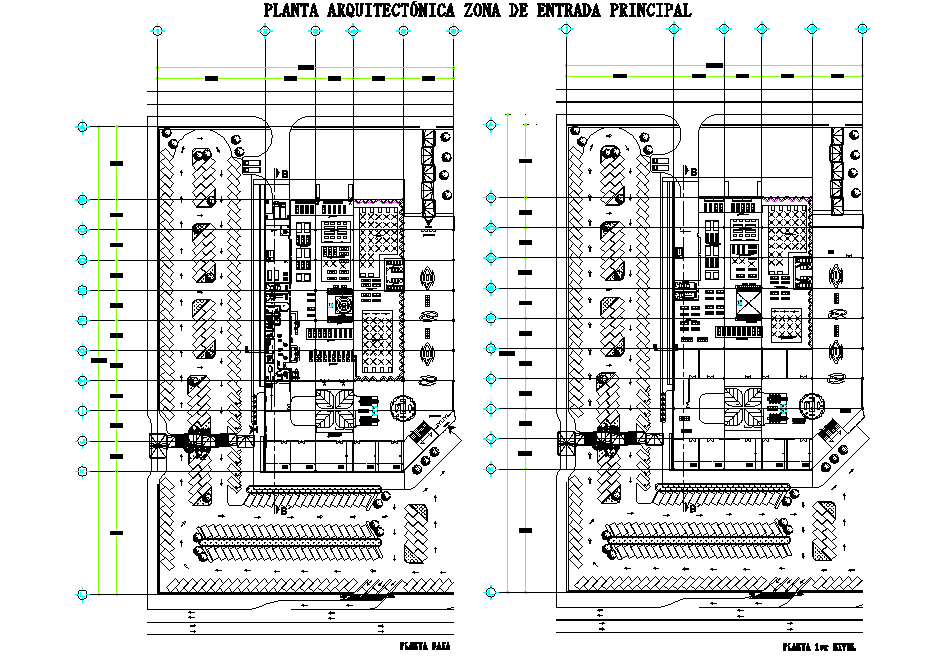Architect house planing autocad file
Description
Architect house planing autocad file, centre lien plan detail, dimnsion detail, naming detail, car parking detail, landsceping detail in tree and plant detail, ramp detail, car parking detail, etc.
Uploaded by:
