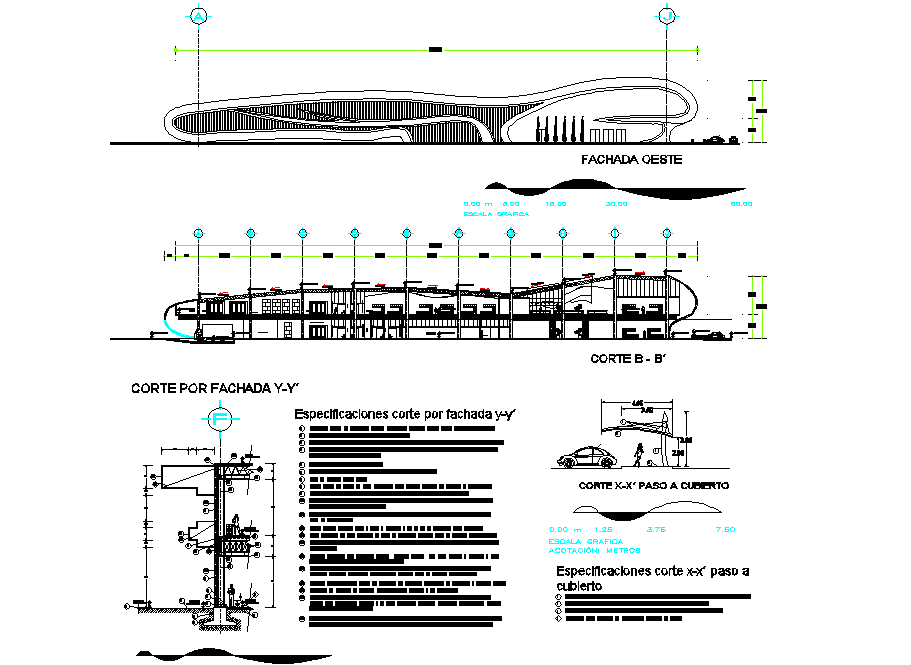Shopping center anchor store 87000 sqft dwg file
Description
Shopping center anchor store 87000sqft dwg file, front elevation detail, section B-B’ detail, centre lien plan detail, dimension detail,nmaing detail, table specification detail, etc.
Uploaded by:
