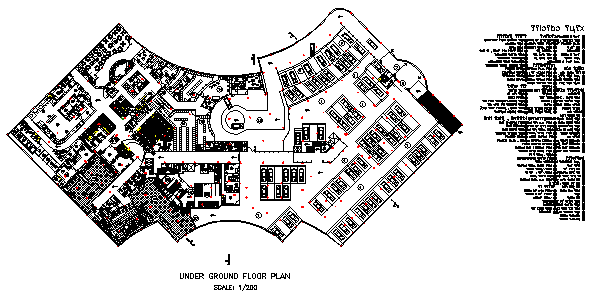Under Ground floor plan design drawing of Hospital design drawing
Description
Here the Under Ground floor plan design drawing of Hospital design drawing with draw parking area design with working layout design drawing in this auto cad file.
Uploaded by:
zalak
prajapati

